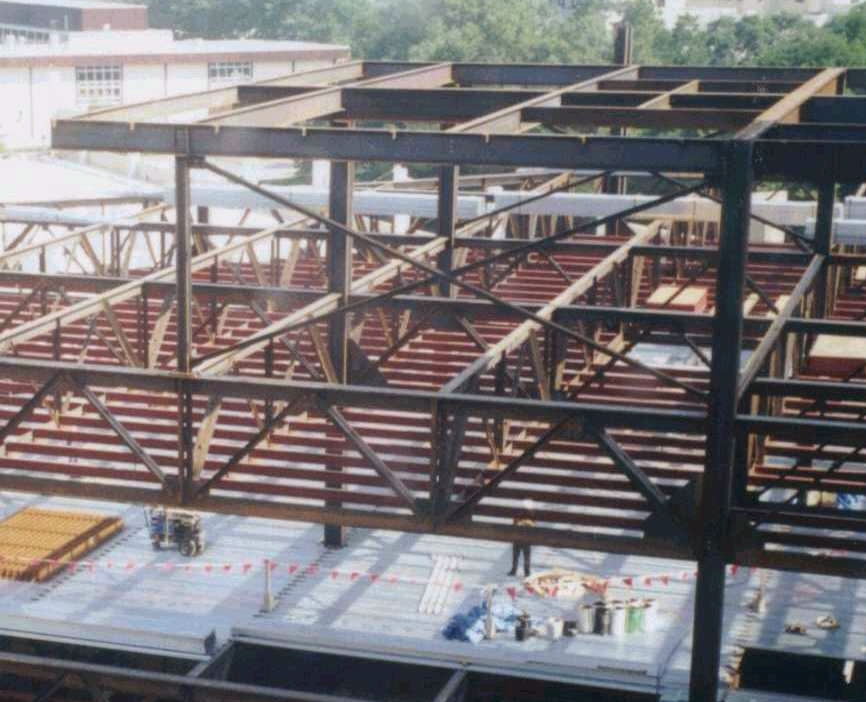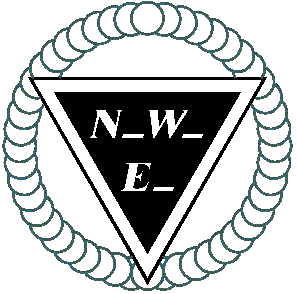|
| ||||||
|
Nu-Way Drafting Corp. email: info@nu-waycorp.com |
(Requires Base, Plans & Elevations Core Package) Supported by dialog boxes, pull-down menus and slides, these modules guide you through the detailing process with a minimum of typing. Beam to beam and beam to column connections can be saved and later recalled while detailing filler beams or columns. This reduces the amount of user input and greatly reduces the possibility of errors in connection matching. Sloping beams will be drawn in position and may be sloping and skewed. Internal connections may be vertical or square with the flange of a sloping beam. Columns can be detailed directly from connections saved while detailing beams, saving considerable time and ensuring correct connection matching or they may be detailed from scratch. Any connections that are available when detailing the column can also be added to an existing column in case of revisions. Base plate information may also be recalled from anchor bolt plans when detailing columns, eliminating the need to enter information more than once. Drawing output is highly customizable to enable you to match existing drawing standards. Review sample drawings (png format) and significant features below. |
|||||
|
Beams and Columns - Module Features |
||||||

