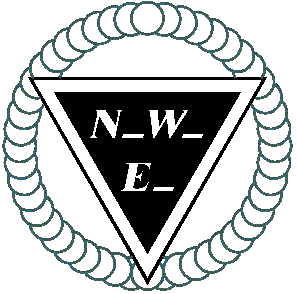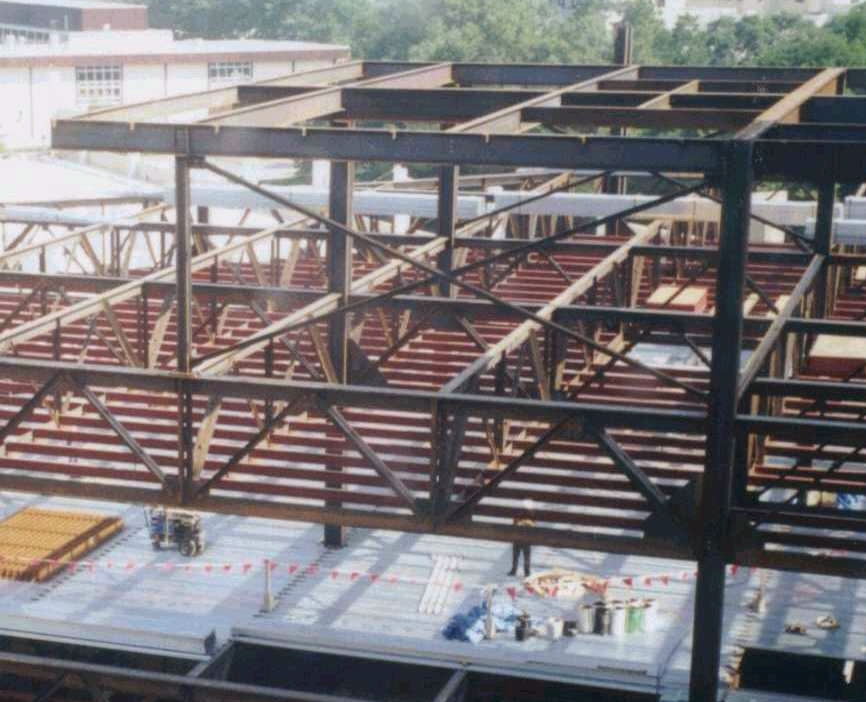|



Nu-Way Drafting Corp.
2600 Stewart Ave. Suite 24
Wausau, WI 54401
Phone: 715-845-7799
email:
info@nu-waycorp.com
|
(Requires Base, Plans & Elevations Core Package)
The Ladder module includes both caged and uncaged ladders. All dimensions on ladder details are calculated from your dialog box input - no blocks. Hoops, when required, are also drawn to scale. When finished, the entire ladder is piece marked and a shop bill is automatically created.
Ladder Detailing Features
- Draw side step or step through ladders.
- Draw hoops to scale using your input dimensions,
- Ladders are dimensioned using your input.
- Number of rungs & hoops, spacing of hoops are calculated for you.
- Choose from 10 different hoop styles.
- Ladders can be drawn with flat bar or angle stringers.
- Draw elevator pit ladders.
- Ladders and all sub pieces automatically shop billed for you.
|

