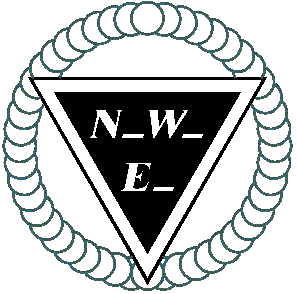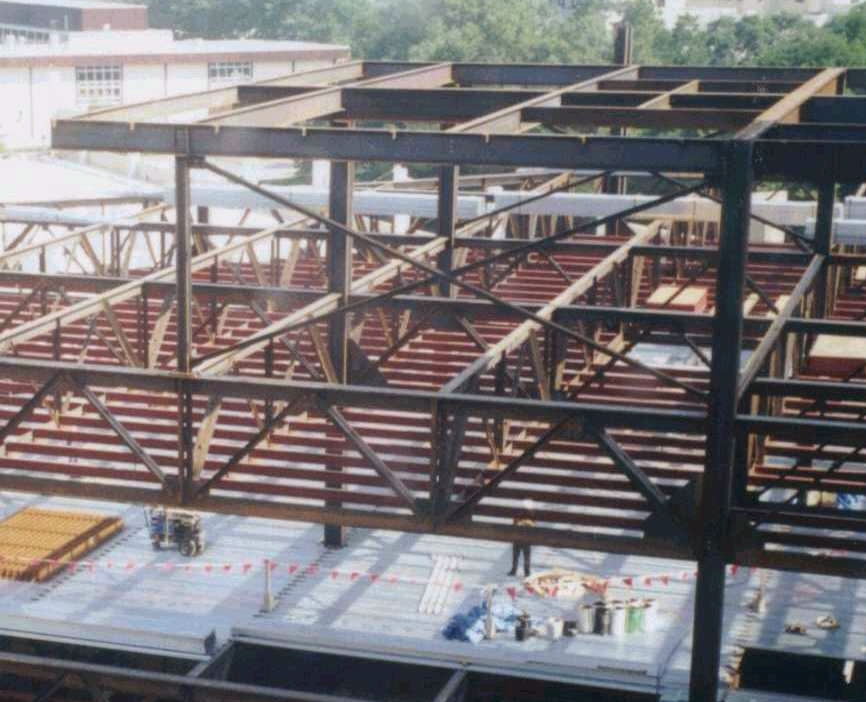|



Nu-Way Drafting Corp.
2600 Stewart Ave. Suite 24
Wausau, WI 54401
Phone: 715-845-7799
email:
info@nu-waycorp.com
|
(Requires Base, Plans & Elevations Core Package)
Sample Drawings : Stair Sheet Railing Sheet
The Stairs and Rails module consists of stair stringers and rails for metal or concrete stairs, ramp rails, wall rails and level handrail. Stair stringers and sloping handrail can be drawn sloping in either direction. All handrail is drawn using double lines, piece marked and shop billed. The handrail may be multi-line rail or picket rail. Dialog boxes are used for entering stair stringer information allowing you to review and edit all input before continuing.
Stair Detailing Features
- Stairs, rails and all sub pieces automatically shop billed for you.
- Draw to scale and actual bevel.
- Draw stringer sloping in either direction.
- Detail pan and grating stairs with over 20 pans to choose from. Create and enter your own custom pan designs.
- Tail dimensions given for all grating tread holes and for all noser points of pan stairs to left end.
- Draw larger scale of pan end view separately for dimensional detail.
- Three top and five bottom stringer conditions to choose from.
- Fifteen different stringer arrangements possible. Also includes ship's ladders.
- Include holes for handrail.
- Spacing and tail dimensions are automatically calculated.
- Draw plan view of stair.
Railing Detailing Features
- All railings drawn in double lines.
- Detail multiple handrail for stairs, bolted or welded.
- The first and/or last post may be off the stair.
- Include pickets and grab rail on stair rails.
- Detail using pipe or tube - use different size material for top and mid rails and posts.
- All rails automatically shop billed.
|

