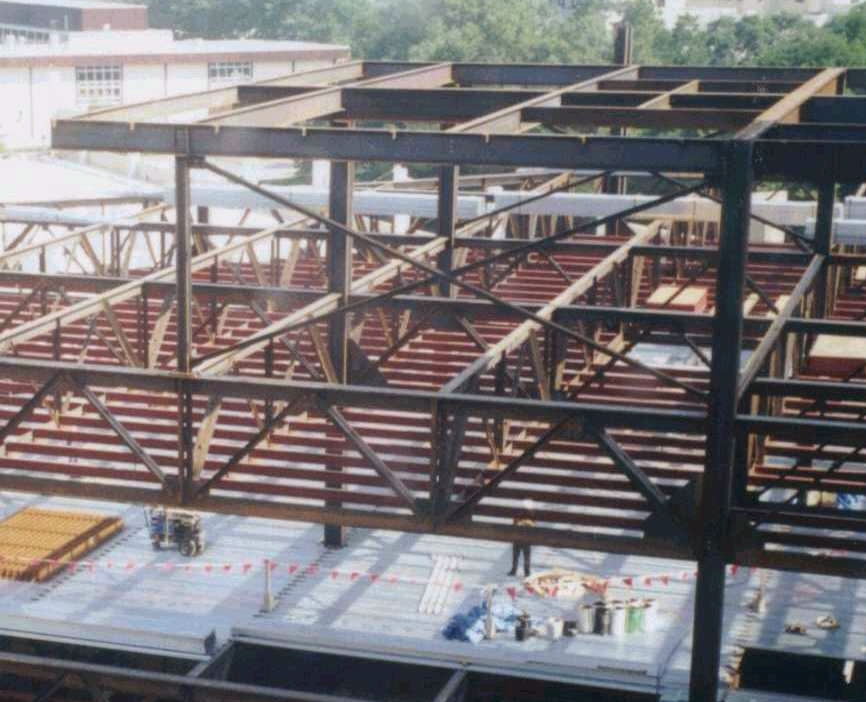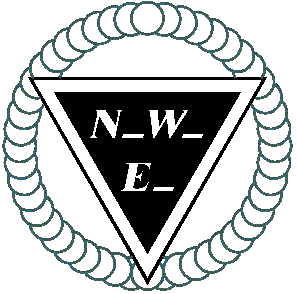|
| ||||||
|
Nu-Way Drafting Corp. email: info@nu-waycorp.com |
(Requires Base, Plans & Elevations Core Package)
The Hip and Valley module consists of programs for creating a layout showing the plan view, elevation of vertical plain, elevation of hip or valley rafter and a larger scale detail of the purlin connection. This module is for developing purlin connections where the purlin is level and canted with the flange in the plane of the roof. There are 6 different hip and valley connections included. Three that sit on top of the rafter and three that frame in to the web. All bevels, cuts and dimensions are given with the connection completely detailed. |
|||||

