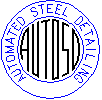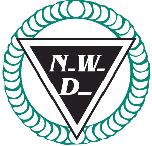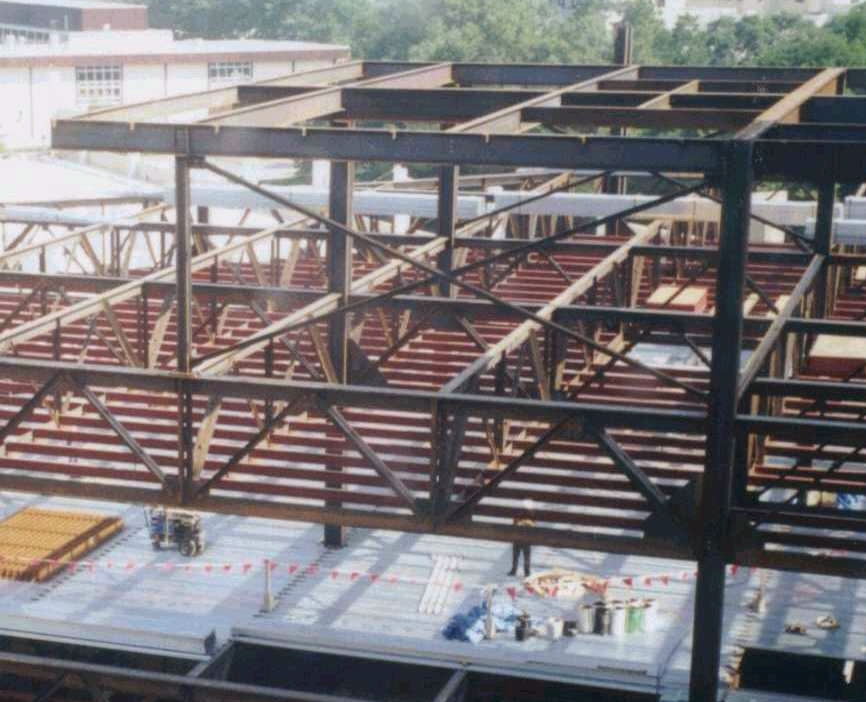|




Nu-Way Drafting Corp.
2600 Stewart Ave. Suite 24
Wausau, WI 54401
Phone: 715-845-7799
Fax: 715-845-7744
email:
info@nu-waycorp.com
You are visitor#
|
AutoSD uses the open architecture of AutoCAD and
AutoCAD LT to bring you affordable steel detailing supported by icon
menus, dialog boxes and slide drawings. An easy to use program that
takes the work out of detailed steel drafting while you control drawing
standards.
Sharing data with AutoSD is easy through automatic import and
conversion routines. It supports dxf files created by SDS/2, X-steel
and CVSpro. A CVSpro setup is provided for using the CVSpro dimensional
input format. Shop Bill-of-Material information can be extracted and
automatically converted for import into material manager program by E.
J. E. Industries.
Continue on to review the capabilities of the Core Package or click on
the indicated links below to review each of the specialized modules
that can be added to extend the capabilities of the Core Package.
Individual modules may be added to the Core Package in a mix &
match mode so you only purchase the detailing tools you actually need.
Beams & Columns
Stairs & Railings
Bracing & Gusset Plates
Hip & Valley
Ladders
AutoSD Steel Detailing Is Very Affordable
We can also help you get started with AutoSD. Our steel detailing
department uses AutoSD on a daily basis. Put this foundation of
experience to work for you by enrolling in one of our AutoSD Steel
Detailing classes.
Click here or browse to the bottom of this page for
information on downloading a self-running demo of a representative
sample of the AutoSD package.
The demo is primarily self-running with a provision made for occasional
user inputs. When dialog boxes are displayed you may browse through the
various settings and configuration options. You may also browse through
the other pull down menus although those programs are not available.
|
Base, Plans & Elevations - Core Package Features
Sample Drawings : Sample Sheet Miscellaneous Sheet
The Base package contains
over 200 programs and routines to help speed detailing. From setting
sheet size and scale to detailing anchor bolts, embed angles and plates
to roof frames and anchor bolt plans - this module is the foundation
for AutoSD.
- Multiple setups included for SDS/2, X-Steel, SteelCAD and CVSpro compatibility.
- Run multiple imports of SDS/2, X-Steel and CVSpro files into
AutoSD. Create dxf files for export to SDS/2 to take advantage of
existing shop floor CNC capabilities.
- Automated shop BOM program runs along side automatically tracking
materials required. Create custom configurations to match customer's
existing BOM format.
- Steel shapes database includes USA, Canada, UK, Australia and
European standards - W, C, S, M, MC, WT, ST, HP, L, PS, TS, HSS, Cee
and Zee shapes. Easily add new shapes as required - on the fly.
- Custom dimension program dimensions straight lines, arcs, and circles. Uses custom fractions.
- Dimensions are formatted as FT.IISS : where FT = feet, II = inches and SS = sixteenth's. Also compatible with CVSpro.
- Automatic BEVEL command. Bevel is calculated and placed on either side, in reference to the horizontal or to another line.
- Solve right triangles, oblique triangles, arcs, camber, and loads.
- Erection drawing section marks, north arrow, column grid bubble,
beam lines w/ dims and description, joist lines, columns with
description.
- Sections showing side view or end view of joist, beams, end view of
wood, block and brick, beam sitting on bearing plate with anchor bolts.
- Draw base plate sections and details for anchor bolt plans and anchor bolts (bent or headed).
- Detail roof frames, bearing plates, embedded angles, pour stops and angles with nailer holes.
- Add curb angle to top of beam, (web view and end view). Can be angle or bent plate.
AutoSD Steel Detailing Demos
Individual
demonstrations of the modules of AutoSD can be viewed by clicking on
the links below. You may also download the demo in its entirety
and extract the files to your own hard drive. Instructions to do
so follow the links of the individual modules.
AutoSD Steel Detailing Demo Download for AutoCAD
Download the Demo
Download the Documentation (same as below)
Installation
Extract the files by double clicking on it with Windows
Explorer. When prompted for the location to extract the files type in
C:\ASDDEMO. ( where C: is the drive letter where AutoCAD is installed )
Simply follow the configuration instructions given below.
AutoCAD 2002/2000i/2000/R14 Configuration
From the pull down menu select the Tools | Options dialog box and go to the Profiles tab and add a new user profile. For profile name use ASD Demo and set it to be the current profile. Next go to the Files tab. Double click on "Support file search path". Pick Add, and add the following line in the newly created box.
C:\ASDDEMO ( where C: is the drive letter where AutoCAD is installed )
- For R14 only, close AutoCAD and then reopen it.
- At the command prompt type MENU. Change the Look In box to your C drive.
- Double click on ASDDEMO.
- Select *.mnu from the Files of Type box.
- Select the mnu file name that is the same as your version of AutoCAD.
- Select Open.
- A message box appears warning that loading of a template file overwrites the menu source file.
- Select Yes to continue loading the MNU file.
Running the demo
- Start AutoCAD and open the drawing DEMO.DWG found in the ASDDEMO directory.
- Using the Tools | Load Application dialog box, navigate to the ASDDEMO directory and load AutoSD.LSP
- Using the Tools | Options dialog box, go to the Profiles tab and set ASDDemo as the current profile.
Once the demo drawing is loaded you may pick an item from the pull down
menu titled DEMO to be detailed. The demo is primarily self-running
with provision made for occasional user inputs. When dialog boxes are
displayed you may also browse through the various settings and
configuration options. You can also browse through the other pull down
menus although those programs are not available.
Please be aware that the demo uses a defined set of values and entries
to show a representative sample of the AutoSD package and does not
showcase the entire range of program features at this point in time. If
you have questions or concerns about the functionality of a particular
portion of the system relative to your needs, please contact Nu-Way Drafting Corp.
|


